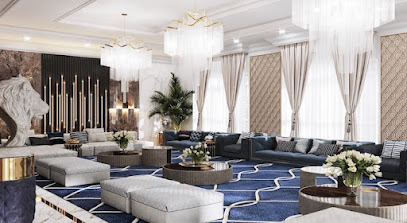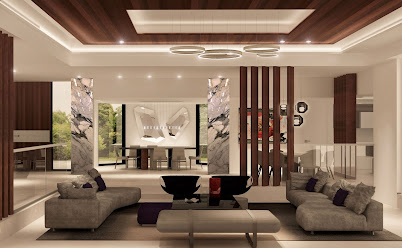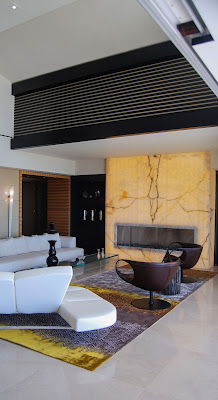10 Interior Designer Approved Tips to Make the Best Use of a Small Space
Your apartment may not be that big, but that doesn’t mean you can’t enjoy living in it! From maximizing space to creating the perfect flow throughout your home, these ten tips from the NY interior designer will help you make the most of your small space.
With these design ideas and decorating hacks, you can have the best of both worlds – live in an amazing place while avoiding feeling closed in and cramped up!
10 Best Interior Designer Tips You Must Follow
1) Section of the space
Instead of using one big table or room divider, break off different parts of your space with smaller pieces. For example, if you have a large open area in your dining room, create distinct seating areas with smaller accent tables and chairs instead.
Sectioning off space can make even small spaces seem larger without crowding your walls or overstuffing your furniture. It also gives each area its own feel; you can use specific colors and decor that tie into what’s going on in that section while still using one overall style throughout your home.
2) Furniture Arrangement
The most efficient way to arrange furniture in a small space is to treat each room as if it were part of a larger whole. If you want your living room and dining area to feel connected, for example, place them close together with no clear boundaries between them.
This is especially important if you have multi-purpose furniture like ottomans or pullout trays. The less obvious separations are between rooms, not only will they feel bigger but they’ll also be easier to keep clean (which may or may not be on your list of priorities). As far as placement goes, there are two general approaches: symmetrical and asymmetrical. Symmetrical arrangements offer an orderly layout while asymmetrical can appear more natural and informal.
3) Less Is More
One of the most common mistakes people make when decorating a small space is buying furniture that's too big for it. A bed, dresser, and armoire can be great in an open floor plan, but if you're working with limited square footage, make sure your furniture is scaled down accordingly.
Look for pieces with narrow dimensions or grazing shelves, so they don't appear bulky and intrusive in such tight quarters. If you're unsure what size furniture will work best with your room layout, create scale drawings to help visualize where everything should go.
A standard piece of printer paper folded in half vertically and horizontally makes a 2-inch by 2-inch grid—use it to map out your space and figure out how many inches there are between elements like walls and doorways.
4) Work with Colors
From small spaces, it’s easier to go bold with color. Since there are fewer walls that need paint, you can play with different shades or hues without worrying about painting everything in sight. Consider using punchy colors or an unexpected combination for your new home or office interior and make it work for you!
Miami Interior Designers believe that playing with complementary colors is always best when working with small spaces. Play around with neutrals paired up against primary and secondary colors, but be sure to keep a neutral accent color (like gray) on hand so you don’t lose track of your larger design goals.
Neutral is safe when working with big contrasts like red versus purple; however, they become boring quickly when used alone – so reserve them for accents instead!
5) Go Vertical
One way to
make a small space look larger is to go vertical. It sounds strange, but it
works: in both home and work environments, wall-mounted shelving can open up a
room by visually lowering its ceiling.
Additionally, you’ll gain storage space by eliminating floor-level storage containers or cabinets. You could even mount your TV on wall brackets if it doesn’t already have that capability built-in—you’ll save space beneath your TV while also making it look like part of the architecture. In addition, use seating with clean lines (no arms or legs) so that furniture isn’t taking up extra room in your room.
Conclusion
Though small spaces may seem difficult to work with, they can actually be an easy way to save money and space. If you think creatively and utilize interior design tips provided by experts, you’ll be able to turn your small space into something that is both functional and aesthetically pleasing.
The key is taking time to make well-informed decisions when it comes to redecorating. You don’t want your living room or bedroom looking like a bad magazine photo spread. So, take the time to plan and get organized – it’s worth it in the end!
Therefore,
whether you are searching Interior designer near me or NY interior designer or
a Miami interior designer, always go for ones who have good experience with
small-spaced interiors.




Comments
Post a Comment